FREE QUOTE 1300 548 272 | MON-FRI: 9AM-3PM SAT: 9AM-1PM
FREE QUOTE 1300 548 272
MON-SAT: 9AM-3PM
FREE QUOTE 1300 548 272 | MON-FRI: 9AM-3PM SAT: 9AM-1PM
FREE QUOTE 1300 548 272
MON-SAT: 9AM-3PM
When a kitchen is custom designed and crafted it is truly one of a kind. Without the rigidity of pre-made modules you’ll hand-pick every feature of your new kitchen and create a design that is tailored to your needs and preferences. The most important thing about your dream kitchen is that it works for you, which is why a custom designed kitchen with personalised design, materials, layout, functionality and storage will always be superior. There are many benefits to a custom kitchen including:
You pick the materials.
A custom kitchen means you get a say in absolutely everything your space will feature. Whether timber, warm tones, classic white or darker hues are your style, we have a huge range of materials, colours and styles to choose from and create a space that is a reflection of your personal style. If your carbon footprint is important, we can guide you through choices that are environmentally responsible.
Built to fit your space.
Unlike a flatpack kitchen, a custom kitchen is built to fit the layout and design of your home to the exact dimensions, so there are no awkward spaces or gaps that leave your kitchen looking and feeling like it’s missing something.
Built to last.
Our craftsmen use the highest quality materials, from the world’s leading brands, to craft every element of your kitchen, so you can be sure you’re investing in a kitchen that will stand the test of time. Pre-made cabinets, benchtops or drawers do not always compare to the quality, durability and visual appeal of our custom materials.
Accurate measurements and expert installation.
When purchasing a flat pack style kitchen you play a very active role, as you are responsible for taking the measurements and doing the leg work to fit any discrepancies between the measurements you took and issues if the kitchen doesn’t fit during the install. You are also responsible for putting the jigsaw puzzle together, coordinating an installer, at an extra cost, or taking on the challenge yourself. At Kitchen Craftsmen, we send our team of experts, equipped with the best technologies, to get the most accurate measurements to design and install a kitchen that is moulded perfectly to your space.
One of a kind.
No two custom kitchens are ever the same. Your custom kitchen will be entirely your own, so you’ll be more comfortable than ever cooking up a storm for friends and family, hosting guests, or spending time in the heart of your home.
Add value to your home.
A custom kitchen will increase the property value of your home. That is, if you can ever bring yourself to leave your dream kitchen.
The journey you’ll take to your custom kitchen is a little different than a flat pack purchase. Often clients will tell us that the emotions experienced throughout this journey are hard to explain. In the early stages they feel excited but also heard. Our designers are experienced at ensuring all your opinions and suggestions are addressed and the freedom this brings can surprise clients. Seeing a 3D render of your new kitchen will give you goosebumps, but it’s not quite real yet. The sheer amount of timber and materials delivered to your home will wow you – custom kitchens use quite a bit more timber.
When your cabinets are installed and the kitchen takes shape, you will begin to walk around and plan your path. At this point, you begin to feel the way the improved functionality can change the way you and your family use your home. But the biggest rush of all, is seeing the completed kitchen, once the benchtop and splashback are installed and the kickboards are all in. You’ll stand speechless for a moment, the magic is complete. Every couple of hours for the next few weeks, you’ll look at your new kitchen and smile, feeling a little rush that you took the leap.
STEP 1 – GET INSPIRATION AND GATHER INFORMATION
So, you’ve decided your current kitchen just won’t cut it anymore and it’s time to bring your dream kitchen to life. Starting a new kitchen from scratch may seem daunting. We recommend getting inspiration by scrolling through Pinterest, Houzz, or Instagram for kitchen décor and visiting one of our showrooms to get a feel for what you like and don’t like. This is the perfect time to start thinking about the colours, styles and overall vibe you want to incorporate into your space.
You’ll need to consider the sizing of your kitchen early on. Do you want a bigger space? Will this require walls to be removed to make space? Think about your cooking requirements. Will you need a lot of bench space to prepare your MasterChef meals? Or do you prefer reheating meals and want to prioritise storage over bench space?
You may also have thoughts on environmentally friendly materials and the use of natural light over artificial. Spend some time looking at the location of you new kitchen to understand where the sun shines at certain times of the day.

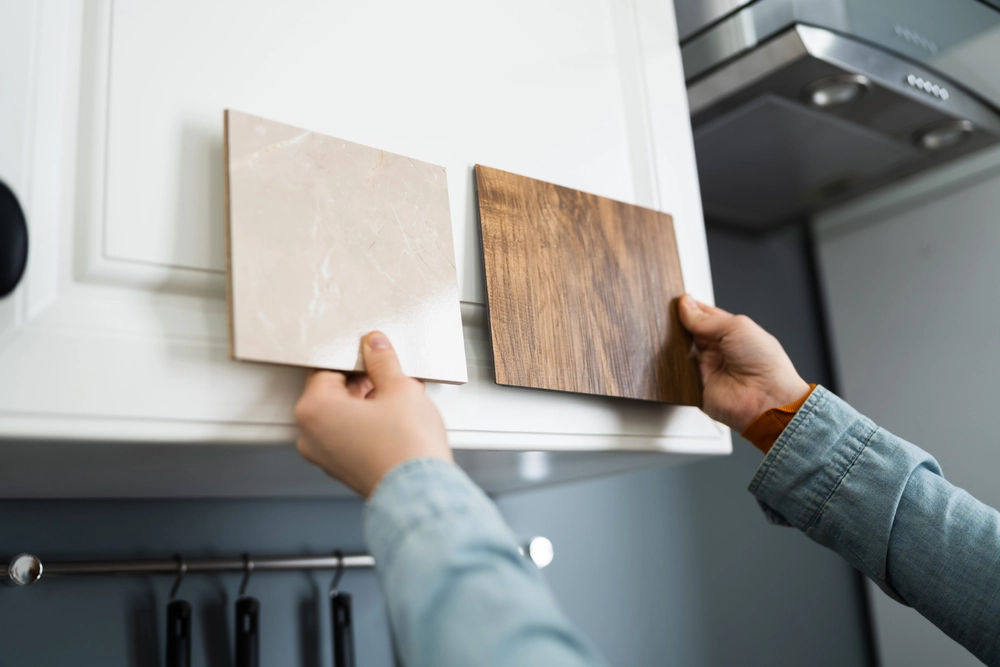
STEP 2 – SPEAK WITH A DESIGNER/ CONSULTATION
Once you’ve determined your sizing and cooking requirements, and a have a general idea of what you like, book a free, no-obligation consultation with one of our designers. Speaking with a designer will really solidify your ideas and help you create a vision of what your dream kitchen will entail. If you know exactly what you want, the initial consultation is the perfect opportunity for you to bring your house plans and discuss your design goals and any structural work required with a designer.
The designer will also discuss your budget and realistic timelines. If you come to a consultation unprepared and unsure of what you want, we can guarantee you’ll leave feeling a lot more confident about the process, and what direction you want to move in. Bring your house plans as well as a few photos and our expert designers will work with you to create a budget that best suits you, a layout that aligns with your goals and needs and will give you a better understanding of the design process. Your designer will stay in touch with you throughout the entire process from start to finish to ensure your expectations are met or exceeded.
STEP 3 – MEASUREMENT
The correct measurements are fundamental to designing a kitchen for the perfect fit, and will help avoid any sizing problems come install day. You can follow our comprehensive measuring guide if you prefer to proceed with your design and quote before a home visit. Alternatively, you can use our team who combine their measuring skills with the use of the most advanced technologies that eliminate human error and obtain the most accurate measurements of your space. The best part? We can come to you and measure your space completely free of charge.
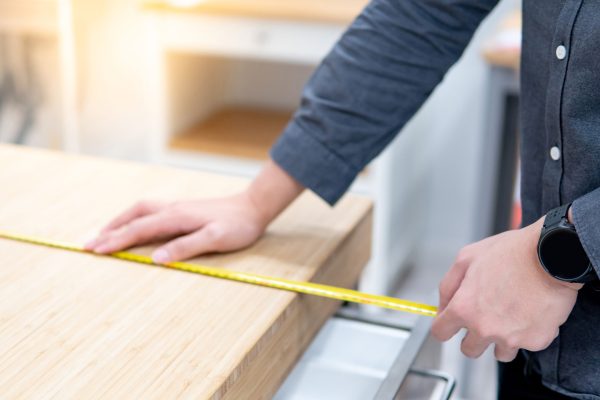
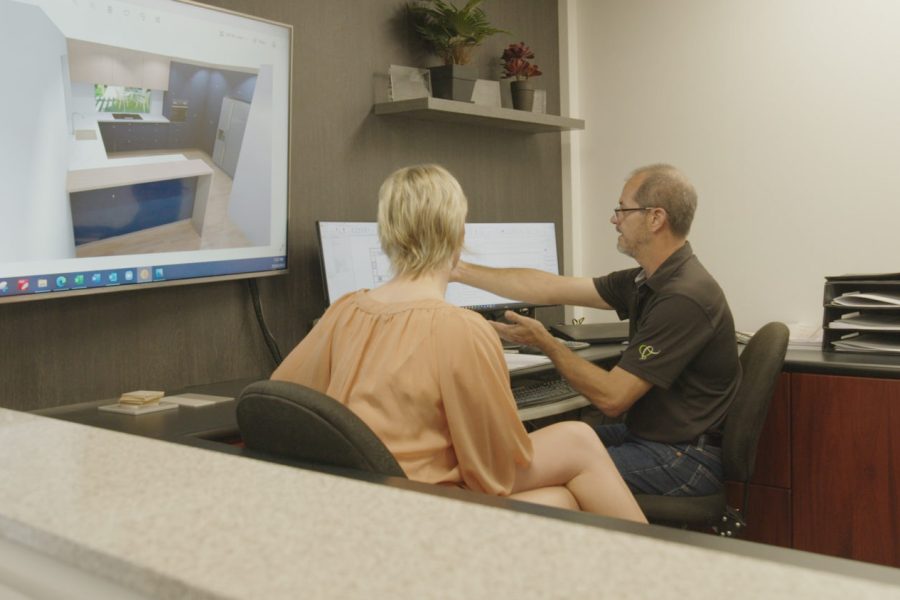
STEP 4 – DESIGN
The creativity begins now! Bring your measurements into one of our five showrooms and your expert designer will start work on the preliminary drawings. The excitement for your new space builds as you get the first glimpses of your dream kitchen, and the designer’s amazing vision for the layout, in these drawings.
First, you’ll meet the designer at an arranged appointment time to discuss your dream kitchen inclusions, budget and ask any questions you might have about the materials and process. It starts to get more real as you walk through the showroom with a wide range of materials, styles and samples at your fingertips. Select the material and style of all your kitchen features now. Do you want a Caesarstone benchtop? Doors without handles? This is the time to choose. If you need a bit of guidance in selecting the materials, our expert designers will be right there with you ready to offer advice on what they think will work best.
Once the designer has completed your drawings you can either view them via email, or visit the showroom to discuss the design in detail.
The first goosebump moment hits when you are shown a 3D render of your future space. This part of the design process allows you to see a life-like version of what your kitchen will look like, with all the features included, and is such a special moment on the journey, when you realise the time and sacrifice you’ve put into your new kitchen is so worth it. Of course, if you think the design isn’t aligning with your vision, this is the perfect opportunity to make any changes to ensure your custom kitchen is a true reflection of you.
Your designer can often change and adapt colours and materials on the design while you watch. This helps you to see how these changes may impact the overall look and feel of the kitchen. Once you’ve provided your feedback, your designer will take the time to rework the design and drawings to ensure they meet your requirements.
STEP 5 – QUOTE AND DEPOSIT
At the same time your design is being created, your designer is also preparing a detailed quote for your renovation project. When your design is shared, whether in person or via email, you’ll also be provided with the detailed quote. The inclusions may not be final because you haven’t selected your tapware, handles, appliances and you may make changes to the finishes or colours. As you make changes to your design and inclusions, the quote will be updated with these and any applicable discount relevant to the current promotion.
To proceed with final measurements and contractual paperwork, a non-refundable deposit is required. This deposit allows us to provide more resources to complete the detailed drawings that are required to produce your custom kitchen cabinetry and benchtops.

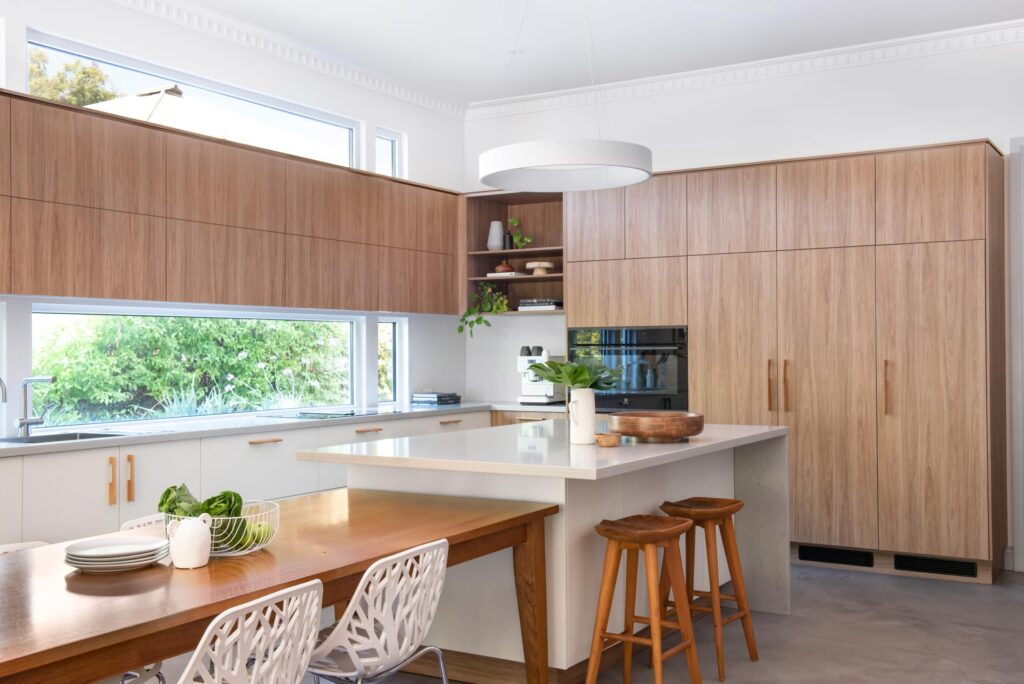
STEP 6 – CONTRACT AND PRODUCTION
Our team pride ourselves on our communication and service skills, so we encourage you to contact your designer as soon as you think of a question. It is always better to discuss something when you become curious or concerned so that we can alert the team or make any changes in scheduling. Our aim is to craft your dream kitchen and give you many happy years in the new heart of your home.
Your kitchen is planned, the feature selections have been made. Now it’s time to prepare your contract. Once the contract is signed, we can start ordering your materials and preparing for your installation dates, which brings you one step closer to your new kitchen!
Within the contract are sections to help you inform us of any trades that you have opted to employ directly. Our scheduling team can ensure that your contract and installation dates reflect this. We’ll share information with you about the requirements from each trade and when they are to be fulfilled.
STEP 7 – FINISHING TOUCHES
Your dream kitchen has evolved before your eyes and is almost complete! The last steps are to have your splashbacks and kickboards fitted and installed.
The big reveal is the moment that will take your breath away and fill you with joy when you see your completed kitchen for the first time. We love seeing people’s reactions when they realise their dream kitchen is even better than they ever imagined. Our job here is done and now its up to you to fill your kitchen with your personal belongings, decorations, loved ones, laughter and memories that will last a lifetime.
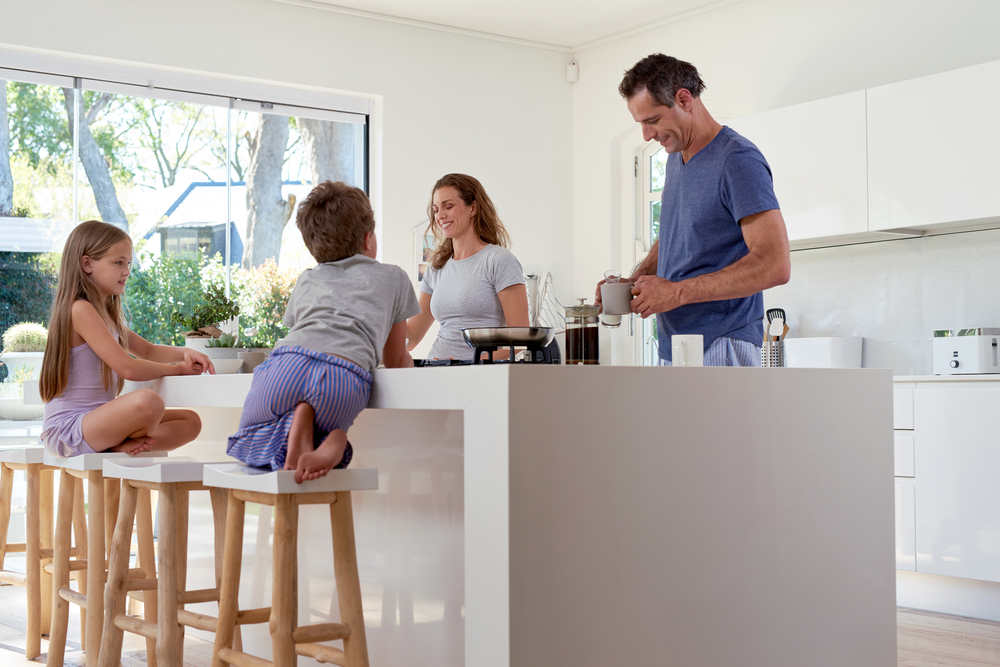
The Kitchen Craftsmen difference is apparent from the moment you step foot in one of our five showrooms. For a start, all our team are experienced designers, who can listen to your desires, needs and budget requirements and transform them into the kitchen of your dreams – from the initial consultation right through to installation.
"*" indicates required fields