FREE QUOTE 1300 548 272 | MON-FRI: 9AM-3PM SAT: 9AM-1PM
FREE QUOTE 1300 548 272
MON-SAT: 9AM-3PM
FREE QUOTE 1300 548 272 | MON-FRI: 9AM-3PM SAT: 9AM-1PM
FREE QUOTE 1300 548 272
MON-SAT: 9AM-3PM
Getting your room measurements correct is important – it can be the difference between a kitchen that fits and one that doesn’t.
But we can help you with the guide below or, we can help by visiting your home and helping you measure your space.
Download our Kitchen Measuring Guide to get started measuring your kitchen or see our step-by-step guides below.
We’ve put all of our tips for measuring your own kitchen space in this video and they’re listed for you step-by-step below. If you don’t want to measure your own space we’d be more than happy to visit your home and complete a free consultation, book yours today.
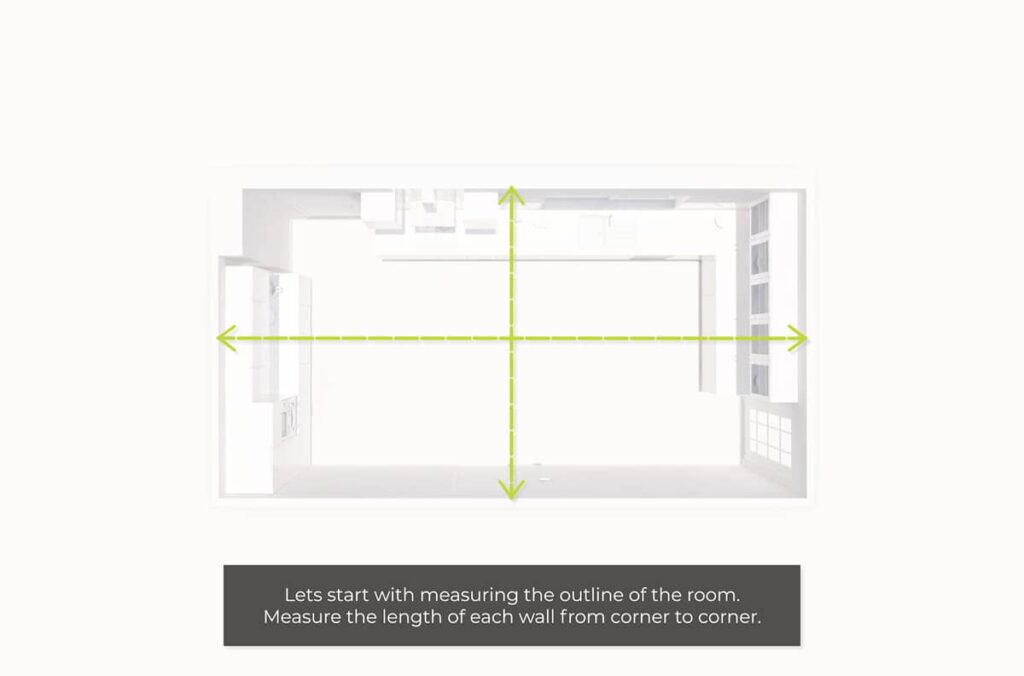
Grab some paper and lets start with measuring the outline of the room. Measure the length of each wall from corner to corner. Be sure to mark any corners which aren’t 90 degrees.
Measure the height from the floor to the ceiling. Don’t forget to include the measurements of any bulkheads that may be in your current space.
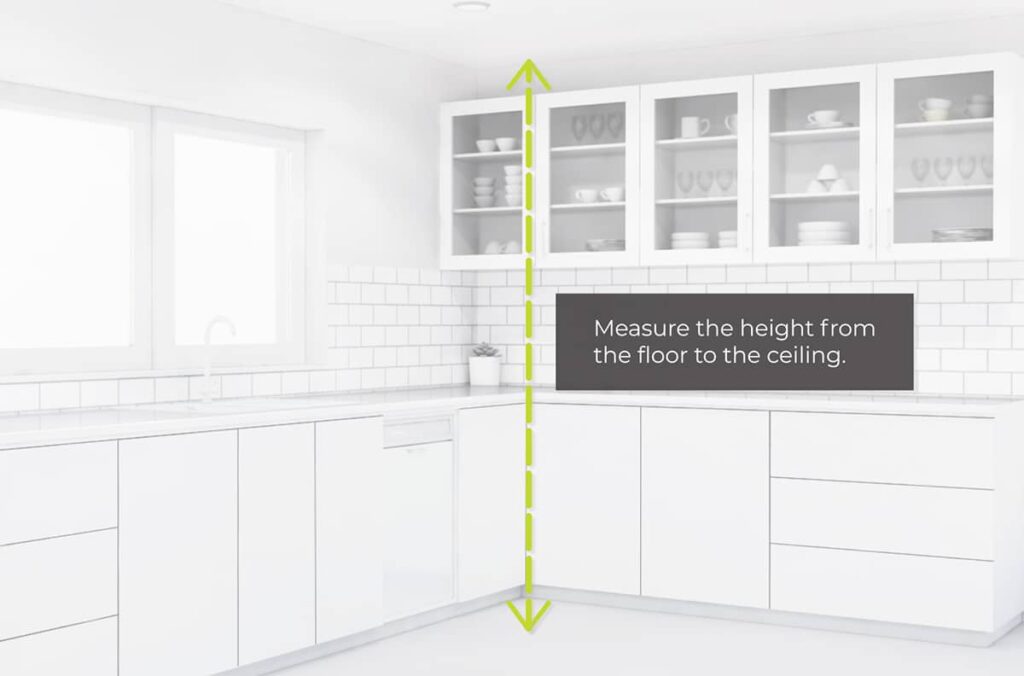
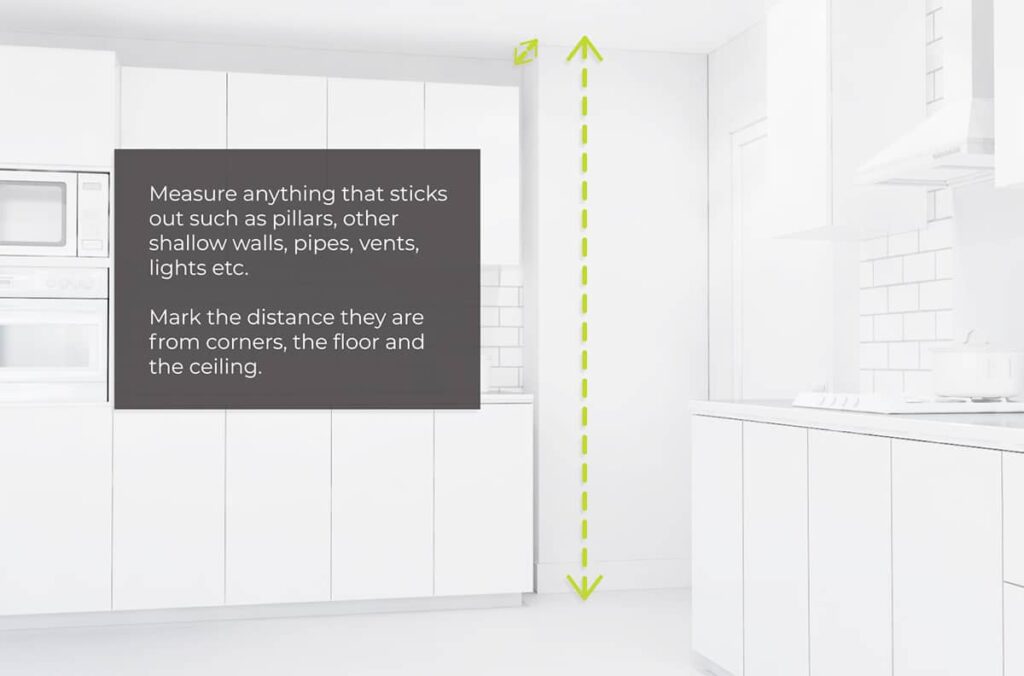
Measure anything that sticks out such as pillars, other shallow walls, pipes, vents, lights etc. Measure the distance they are from corners, the floor and the ceiling.
Next, measure and draw up any windows or doors. Include the width and height and also depth of any sills or reveals. Very importantly, make a note of the height of the window from the floor and distance from other items like corners or other doors or windows. This will indicate if your benchtop is also your windowsill.
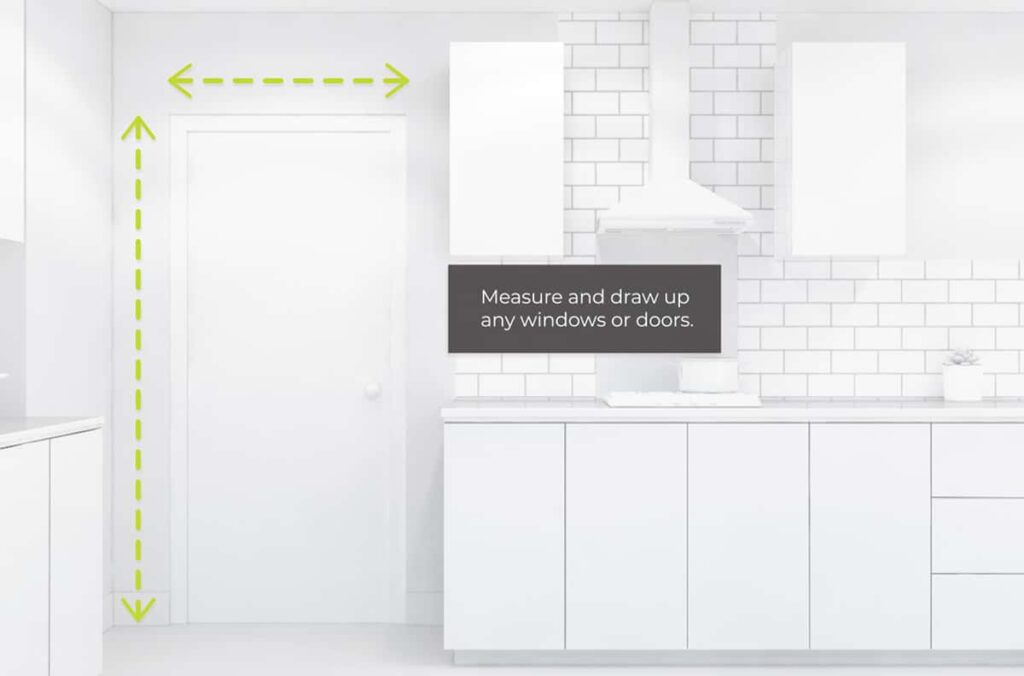
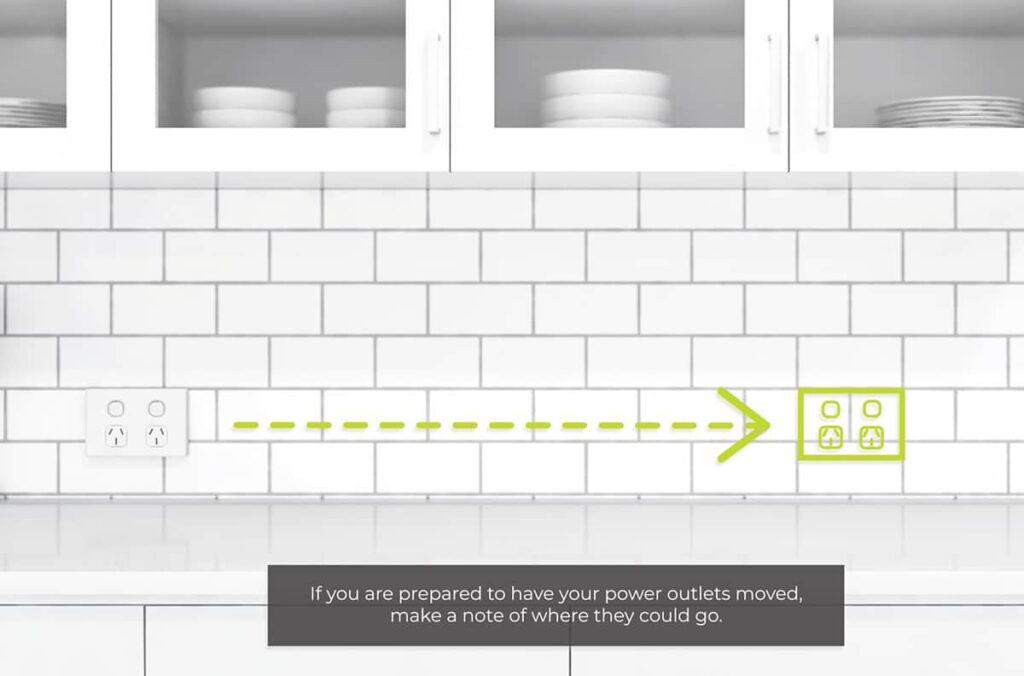
Check the position of power outlets, lights switches, aircon or security switches. Measure the distance from a corner and the floor, and mark it clearly on your drawing. If you are prepared to have your power outlets moved, make a note of where they could go.
Last but not least, measure and mark where your water supply comes in and importantly, where the waste is. If the waste pipe goes out of the wall or goes straight into the floor, you will need to know, especially if you are going to include a dishwasher.
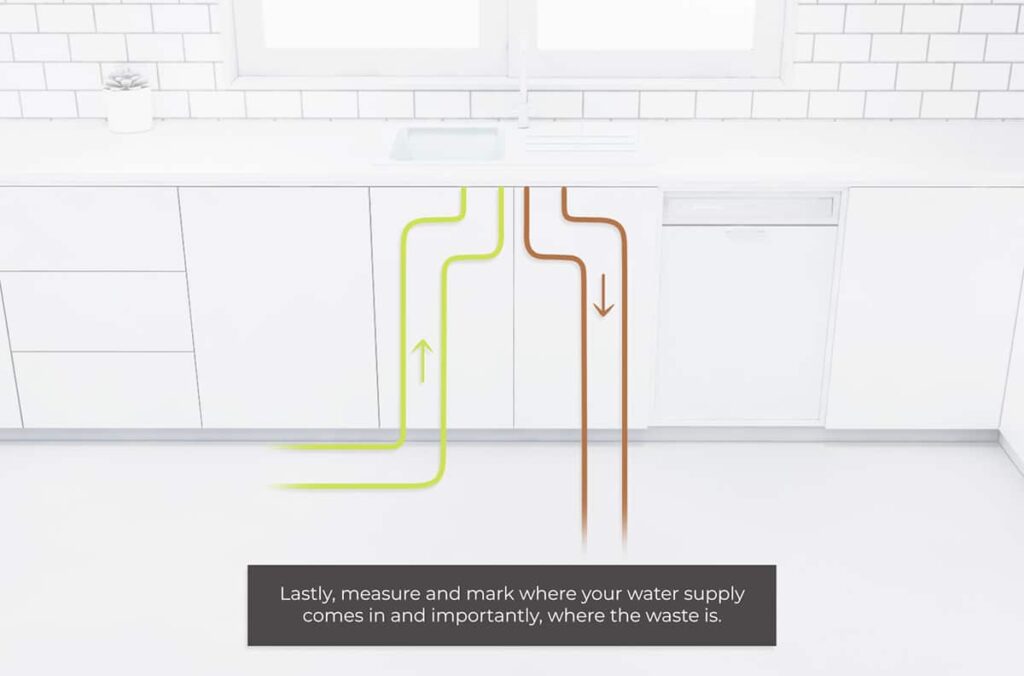
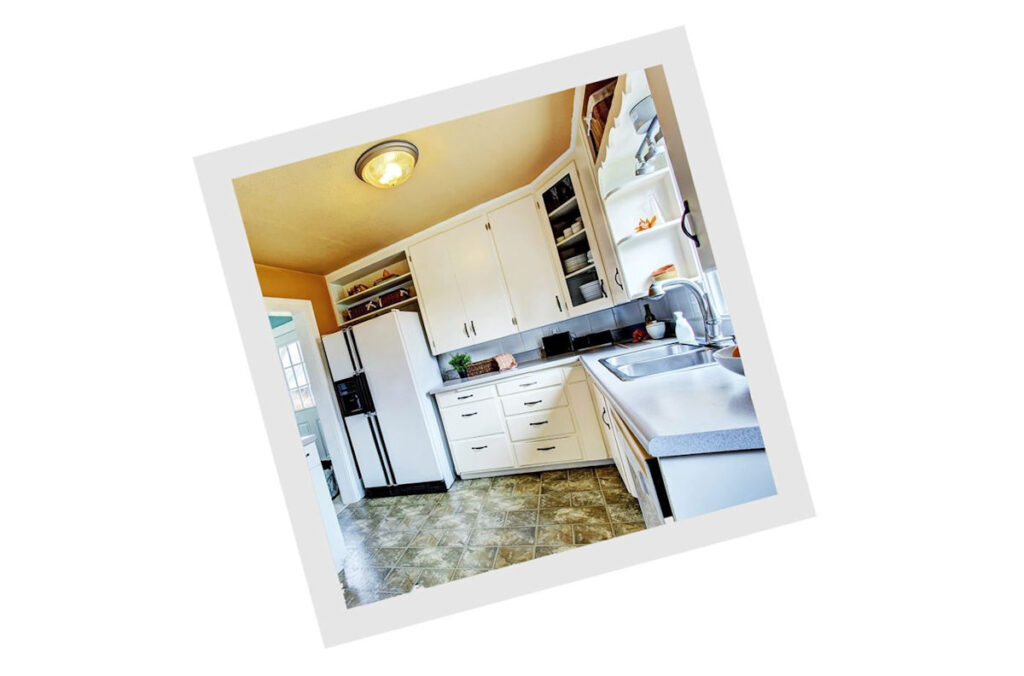
If you are unsure of anything, a photo can speak a thousand words! Take a photo. Our team of designers will undoubtedly have come across it before and will be able to put your mind at ease.
Next is the fun part. Let’s talk about the style of kitchen you’re dreaming of. We can help with some inspiration to get you started. Or, book your free consultation today to start designing your brand-new, custom-made kitchen. Our professional kitchen designers will talk you through everything from cabinet selections, sinkware, small and larger appliances and pricing options to make your new kitchen work within your budget.
The Kitchen Craftsmen difference is apparent from the moment you step foot in one of our five showrooms. For a start, all our team are experienced designers, who can listen to your desires, needs and budget requirements and transform them into the kitchen of your dreams – from the initial consultation right through to installation.
"*" indicates required fields