If you’ve ever found yourself daydreaming about your perfect kitchen, chances are it included a beautiful island bench in the middle of it all. A kitchen island isn’t just a design statement, it’s a functional hub where cooking, chatting, prepping and sharing a glass of wine all come together.
Although islands are a popular feature in many dream kitchens, they’re not always the most practical option for every home. So, is an island right for your space?
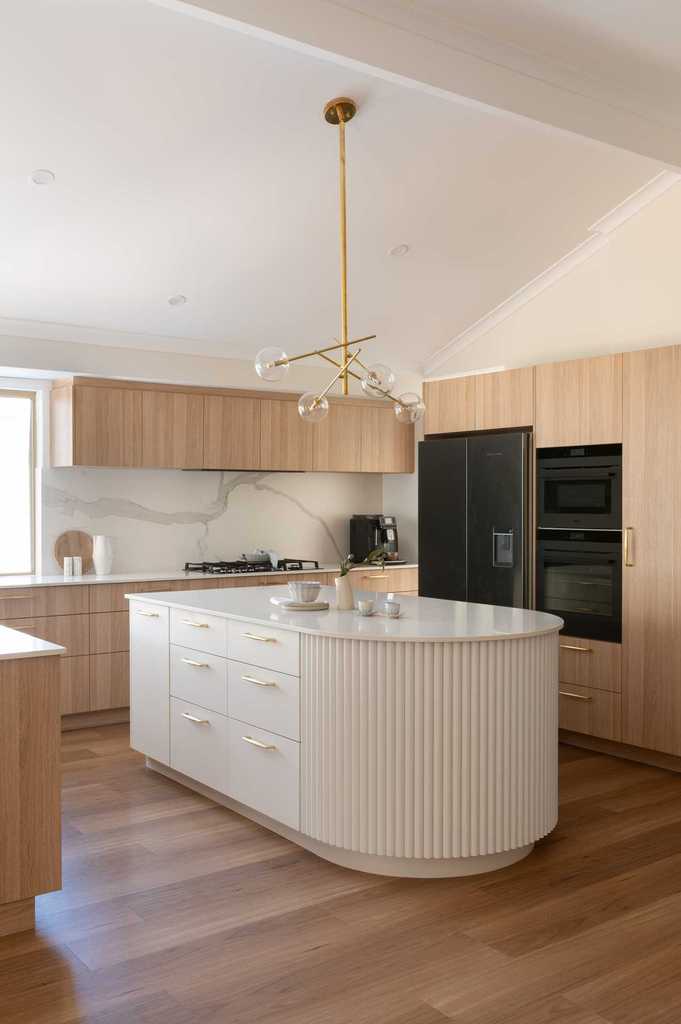
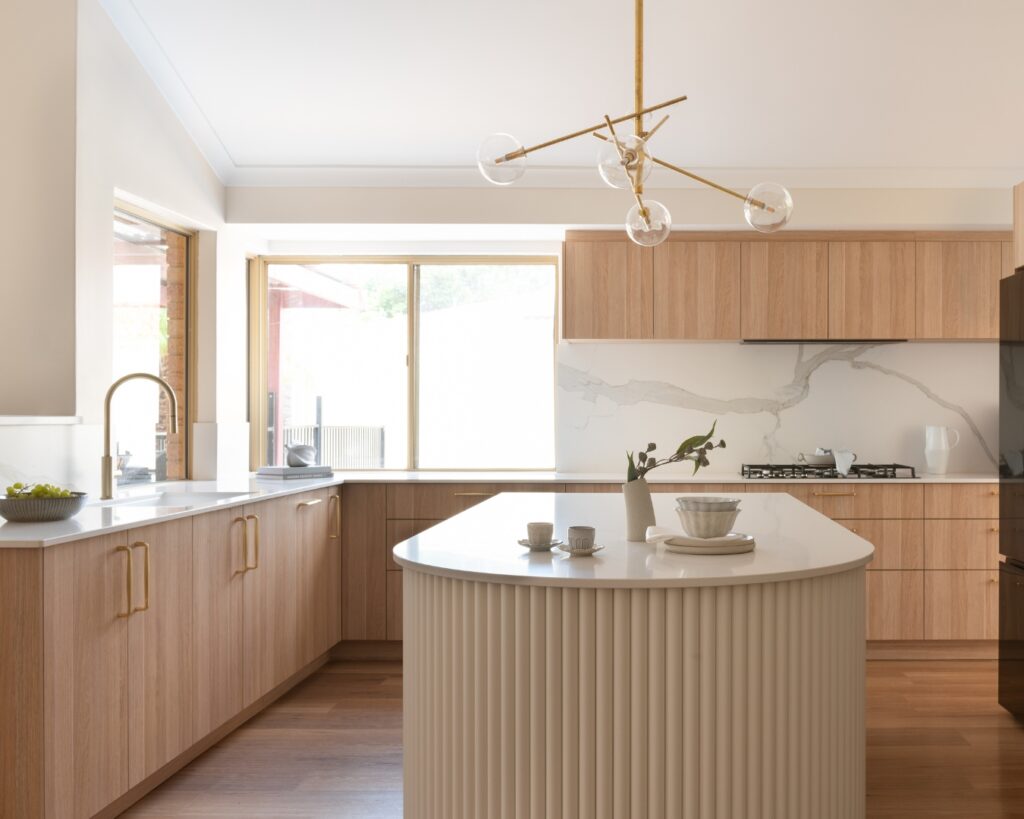
Why Are Kitchen Islands So Popular?
There’s a reason so many homeowners dream of having a kitchen island. They’re not just a design statement. They’re incredibly practical too. A kitchen island is a freestanding bench, accessible from all sides, that typically sits in the heart of the kitchen. It adds valuable bench space for meal prep, sneaks in extra storage, and often becomes a natural gathering spot for family and friends. Whether it’s somewhere to sip your morning coffee, help the kids with homework, or lay out snacks for guests, islands bring a sense of flow and connection to the space.
But it’s not just about how it looks; it also needs to work for your layout. You’ll want around a metre of clearance on all sides to move freely and comfortably, which can be a challenge in smaller kitchens. Then there’s functionality to consider. Will the island include a sink, appliances or barstool seating? The more features you add, the more planning it takes. Materials like natural stone and marble offer a premium finish and timeless style. Other surfaces can be used too, but what matters most is choosing a combination that reflects how you want your kitchen to look, feel and function.
A Recent Island Project
Take a look at one of our recent projects, completed earlier this year, where the island truly steals the show. Set in a beautiful open-plan kitchen, the island is finished in a rich, deep teal shade (Polytec Adriatic), which adds warmth and personality to the space, complemented by a ribbed feature panel from the Calcutta Range that catches the light beautifully. To complete the space, the benchtop and matching splashback are Caesarstone Alpine Mist; a soft white surface with delicate veining that gives the whole kitchen a calm, timeless feel.
It’s not just a pretty face either. This island packs in plenty of functionality, including a built plumbing, generous storage and seating for three, making it perfect for casual breakfasts or late-night chats. At three metres long and one metre wide, it provides plenty of workspace without overwhelming the room. And with a clearance of 1.2 metres to the nearest bench, it allows smooth, natural movement, ensuring the kitchen feels spacious and efficient.
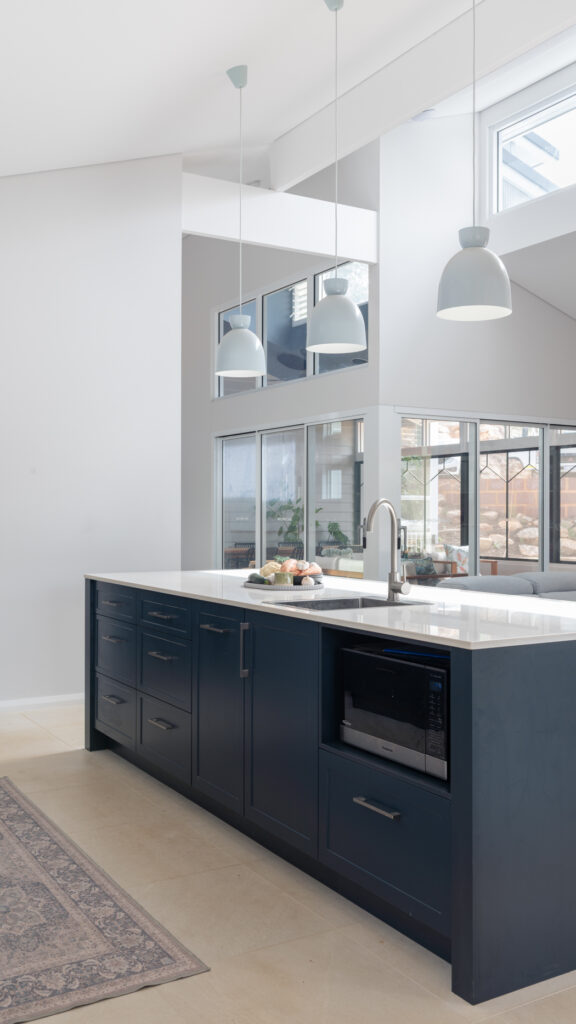
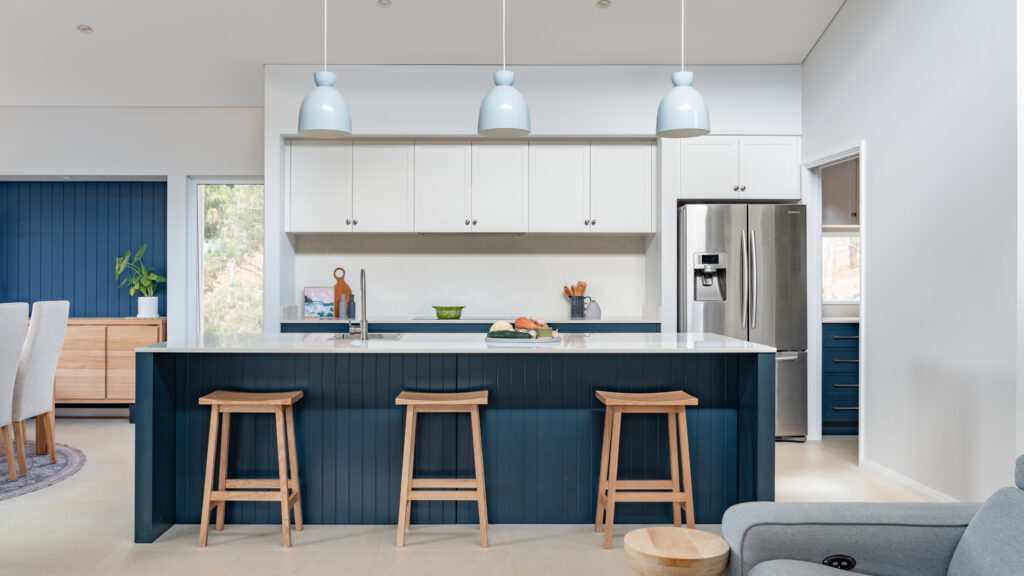
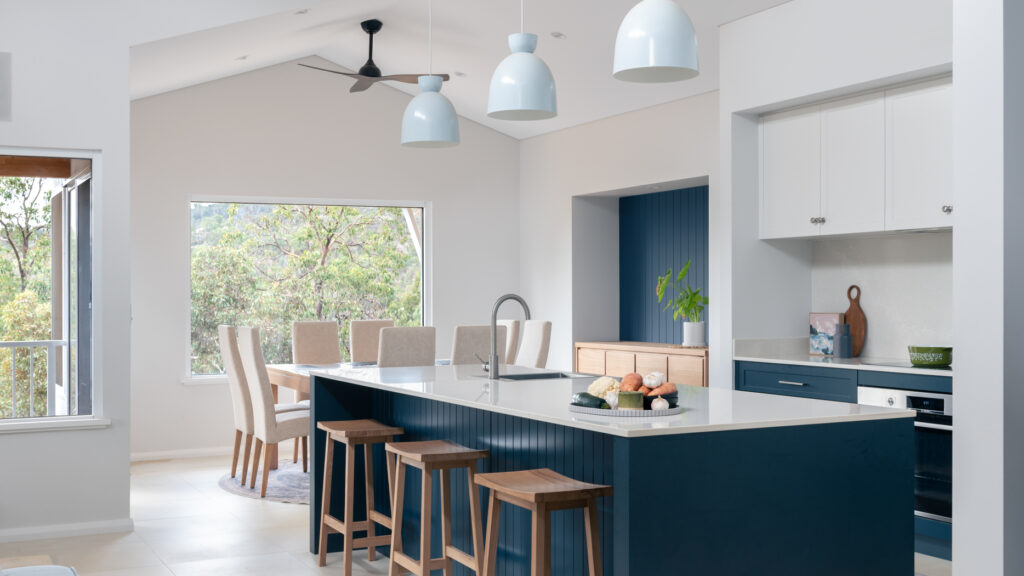
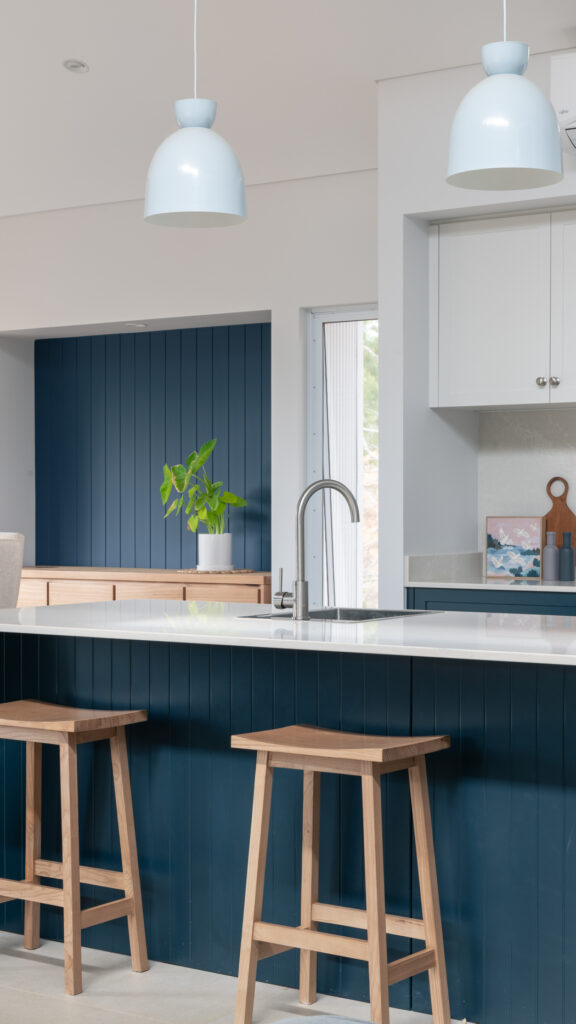
When considering if a kitchen island is right for your space, think about the size and layout of your kitchen. For larger, open-plan kitchens like this one, an island can be a game-changer. A well-designed island can be the heart of the home, making your kitchen more functional without sacrificing style or flow.
Not sure an island will fit?
That’s where a kitchen peninsula comes in. A peninsula is like an island’s close cousin, but instead of sitting freely in the middle of the room, it’s attached at one end to a wall or cabinetry. It gives you the same benefits as an island, including more bench space, storage and bar seating – but it’s often a better choice in more narrow kitchens or where space needs to flow into dining or living zones. Unlike a full island, a peninsula allows for smooth movement and creates less of a visual block, making it ideal for homes where utilising space and open flow are key.
In another recent project, we worked with a family whose kitchen needed to feel open and airy, but still had to deliver on function. Instead of forcing in an island, we designed a peninsula that made the most of the available space. We were able to sneak in an extra set of drawers and barstool seating, all without interrupting the walkway or cramping the rest of the room.
The cabinetry is finished in Polytec’s Crisp White, a smooth matte surface that pairs perfectly with the Casa Bianco benchtop from QStone, a pale quartz with gentle marbling that adds subtle elegance to the space. The result is a kitchen that feels both grounded and generous. If your kitchen is on the smaller side or if you’re aiming for an open-plan design that integrates seamlessly with the rest of your home, a peninsula might be the perfect option. It offers similar advantages to an island, without requiring as much space.
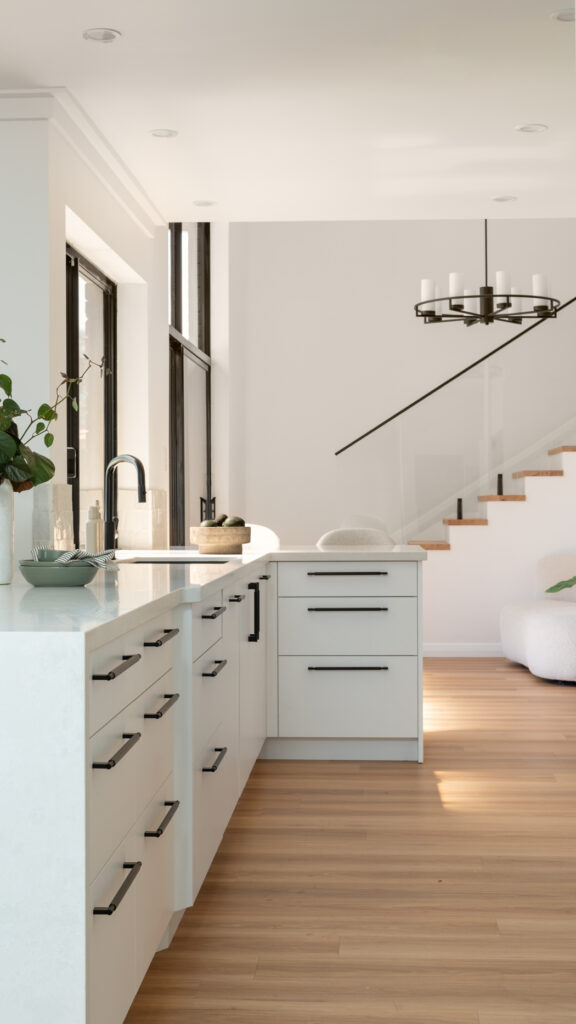
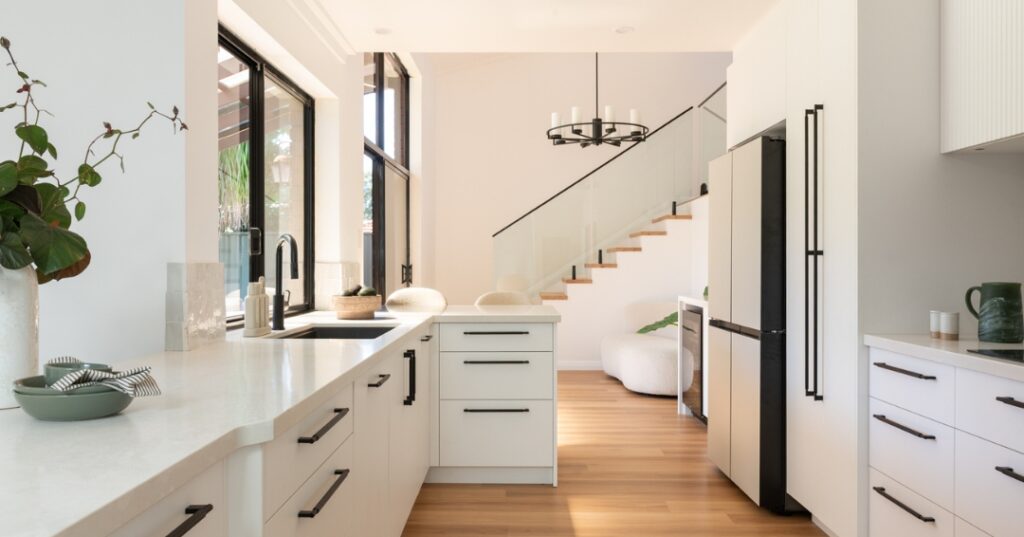
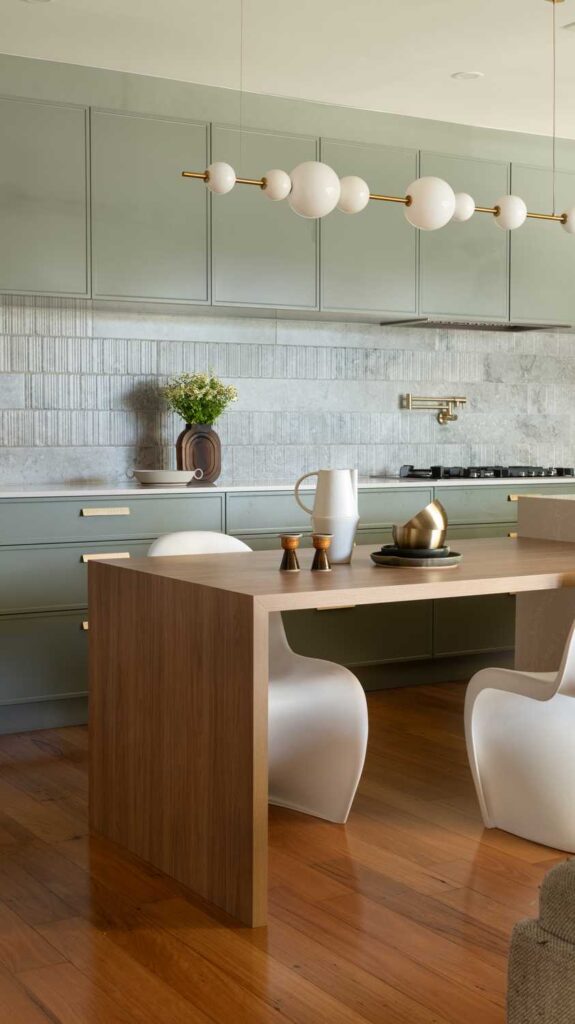
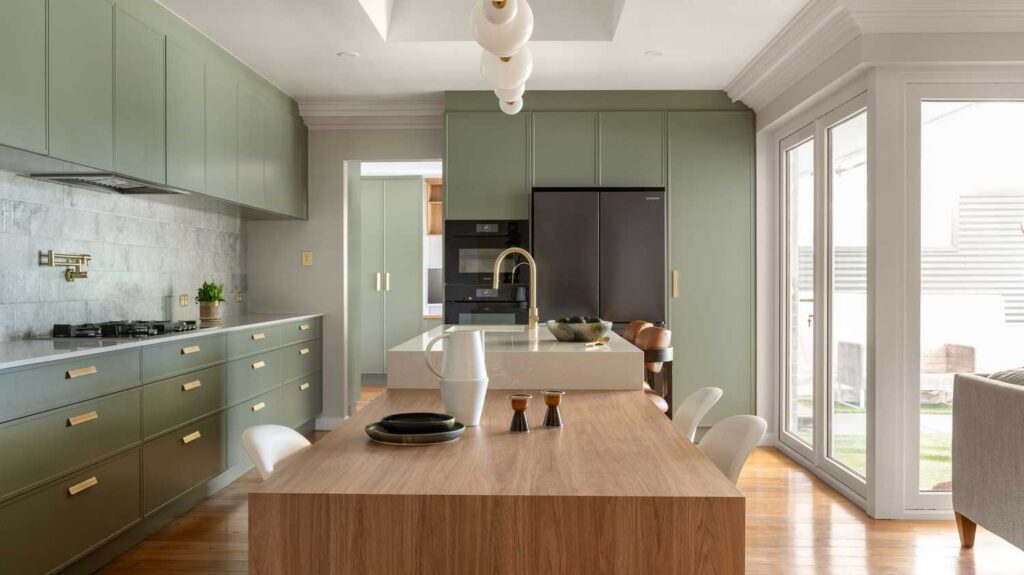
So, what’s the verdict?
Kitchen islands are beautiful, functional and highly desirable – but only when the space allows for them to truly shine. If your layout doesn’t quite work for an island, a peninsula might be the perfect compromise, offering a similar feel with better flow.
Still not sure what’s best for your space? You’re not alone. Choosing the right layout is one of the most important decisions in any kitchen renovation, and it’s something we’re always happy to talk through. In fact, if you’re still weighing up your options, it’s worth checking out our most recent blog on sculleries too! Another brilliant way to improve the way your kitchen works behind the scenes.
Whether you’re dreaming of a grand island or just want a layout that works better for your space, we can help make it happen. Visit one of our five Perth showrooms or get in touch with our team. We’re here to help you design a kitchen that doesn’t just look beautiful, but works beautifully too.
See more of our favourite projects here!
