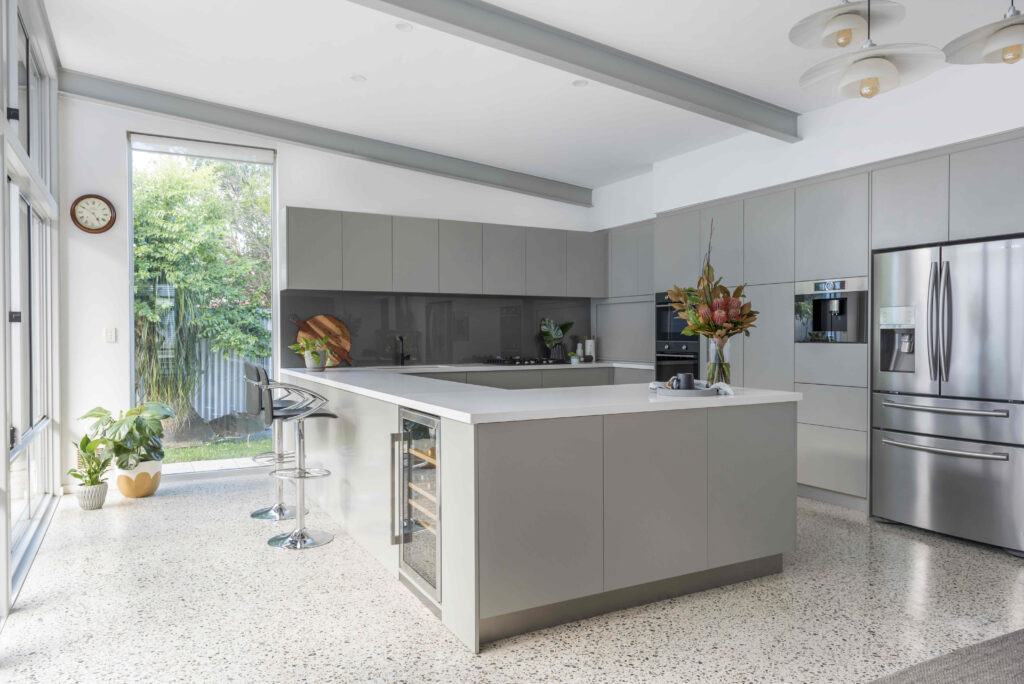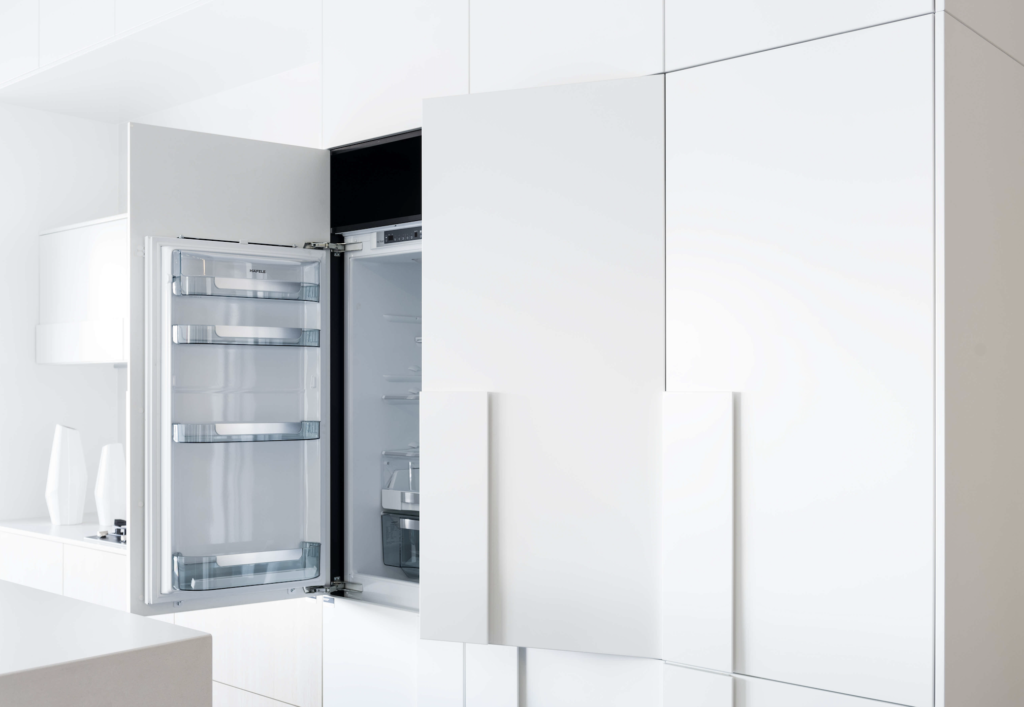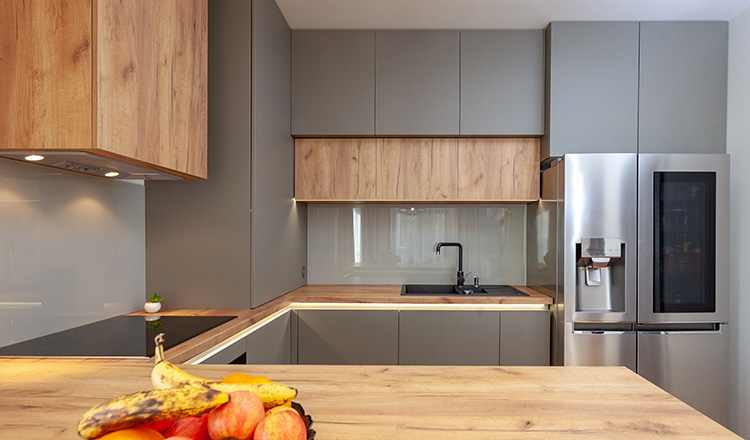Welcome to part one of our series of Crafty Guides! In this instalment, we’re talking all things kitchens – mainly, how to measure your kitchen properly when it comes to preparing for a kitchen renovation. After all, the last thing you want is for the kitchen of your dreams to not actually fit into your existing space!
At Kitchen Craftsmen, we offer a professional kitchen measure service, but we’re also happy to run you through the ins and outs of the process if you’d prefer to have a go yourself. With that in mind, here is our Crafty Guide to measuring your kitchen. Enjoy!

1. MEASURE THE OUTLINE OF YOUR KITCHEN
Pretty self explanatory! To start with, grab your tape measure and measure the outline of the room by measuring the walls between each corner. Now, instead of simply writing these measurements down on a piece of scrap paper, it helps to be a little more technical. Grab a ruler and a pencil and create an actual drawing of your kitchen, with all the measurements written down. We promise you’ll find this so much easier to understand in the long run (no matter how bad your drawing skills may be).
2. MEASURE ROOM FEATURES
Does anything in your kitchen stick out, like pillars, shadow walls or pipes? If so, make sure to mark them down in your measurements! In this stage, you also need to measure the floor to ceiling height, including any bulkhead dimensions. Mark them all down carefully on your drawing as you go.
3. MEASURE ROOM OPENINGS
Windows and doors, it’s your time to shine! Make sure to measure the widths and heights of each door and window, and be sure to include the depths of sills or reveals on your drawing. It’s also very important at this stage to make a note of the height of your kitchen window from the floor, as this will indicate if your benchtop also serves as your windowsill.
4. MARK POWER OUTLETS
Whether you think you have too few, too many, or not enough power outlets in your kitchen, make sure you mark them on your drawing. This also includes all light switches, aircon or alarm boxes. Measure the distance from a corner and mark this down clearly. If you are prepared to have any of these outlets moved, make a note of where they can go.


5. MARK WATER SUPPLY AND DRAINAGE
Where would we be without our precious water? Its importance in a functional kitchen should never be underestimated, so make sure to follow this step very carefully. Measure and mark where your water supply comes in, and very importantly, where your waste supply pipe is. If this pipe goes out of the wall or straight into the floor, you’ll need to know – especially if you plan on putting a dishwasher in your new kitchen.
6. TAKE PHOTOS
The old saying “a picture paints a thousand words” is very apt in this case! If you’re unsure about anything, make sure to get snap-happy and take as many pictures as possible of your space. That way, you can take these pictures into your nearest Kitchen Craftsmen showroom, where our master craftsmen will be happy to help you out.
We hope this Crafty Guide has been useful! You can download our Kitchen Measuring Guide to ensure you don’t miss a single step when it comes to measuring your kitchen properly. Happy measuring!
Alternatively, we can arrange to come out and measure for you! This is in addition to providing in-home consultations too.
Simply drop us a line, and we’ll get in touch with you if this is more your cup of tea. Ours is white with two sugars, please 😉
