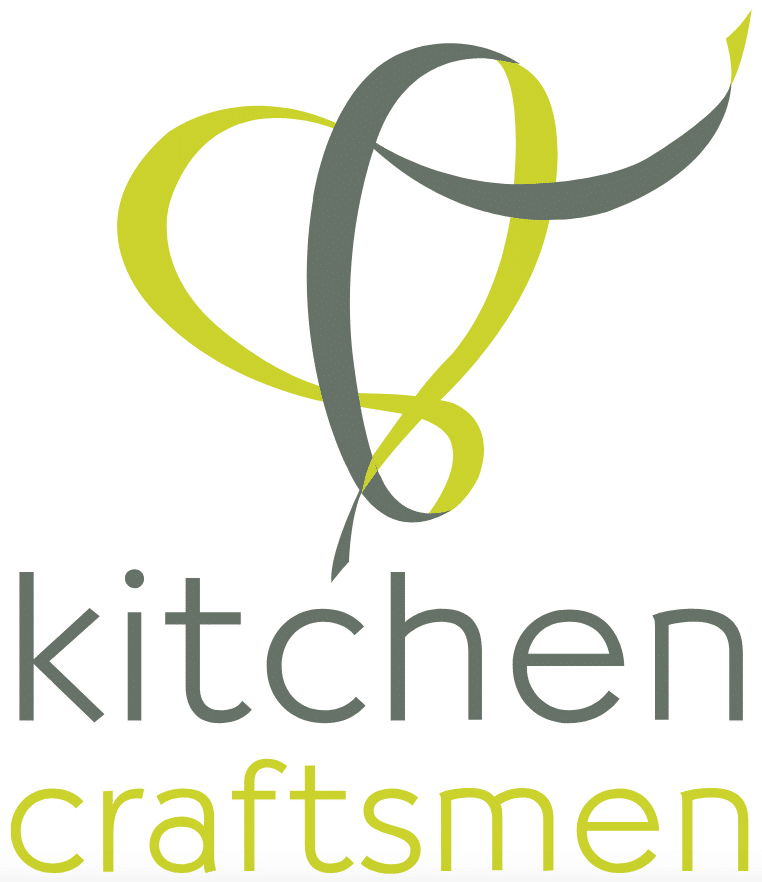Elevated Living
from $46,000

This Rivervale project transforms multiple spaces into a cohesive, modern home that balances style and functionality. From the kitchen to the scullery, laundry, and bathroom, the design embraces clean lines, natural light, and practical layouts, offering elevated living at every turn.
The kitchen features Polytec Boston Oak Woodmatt, Polytec Regal White Pearl Gloss, Polytec Steccawood in Black Woodmatt and Obsidian Metallic Ultramatt cabinetry paired with Caesarstone Cloudburst Concrete benchtops for a blend of warmth and contemporary appeal. A carefully designed triangular layout ensures efficiency, while large windows flood the space with light. The scullery provides discreet storage and preparation areas, keeping the kitchen sleek and clutter-free.
Throughout the home, the design flows seamlessly, with marble-effect tiles, dark cabinetry, and matte black fixtures extending the aesthetic into the bathroom and laundry. The result is a home that’s modern, cohesive, and a joy to live in.
Featuring:
Benchtop: Caesarstone in Cloudburst Concrete
Cabinetry: Polytec Boston Oak Woodmatt
Polytec Regal White Pearl Gloss
Polytec Obsidian Metallic Ultramatt &
Polytec Steccawood in Black Woodmatt
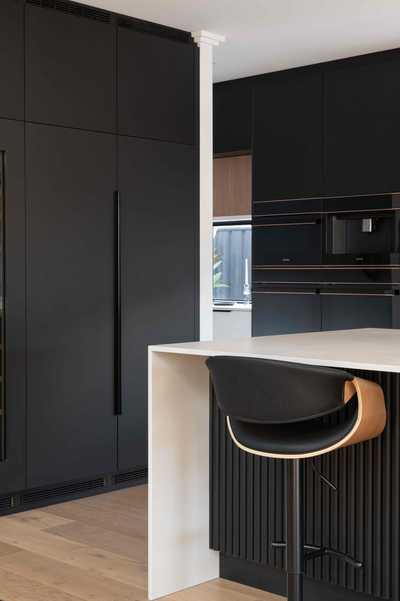
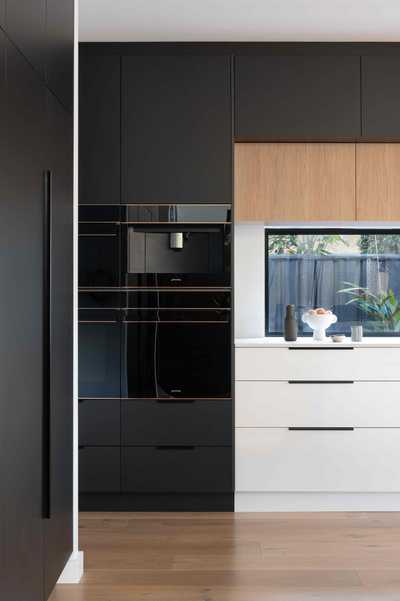
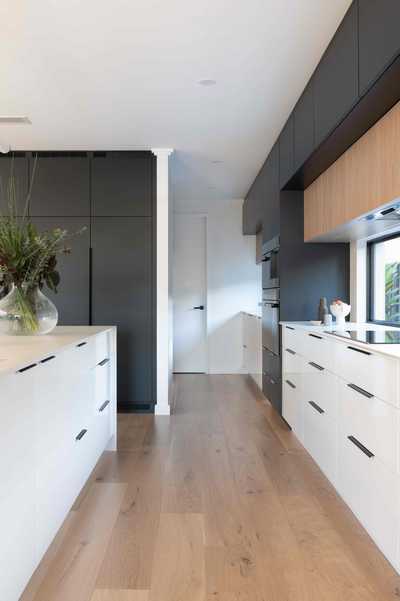
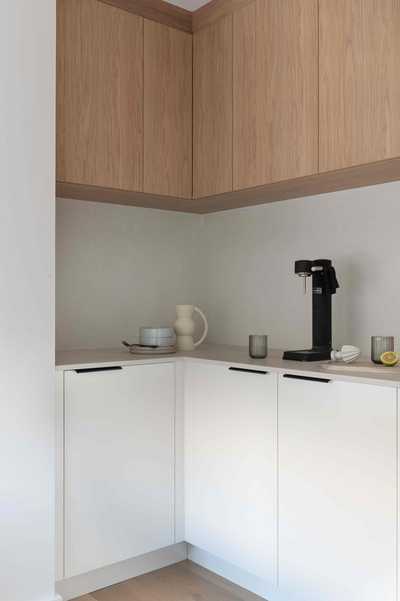
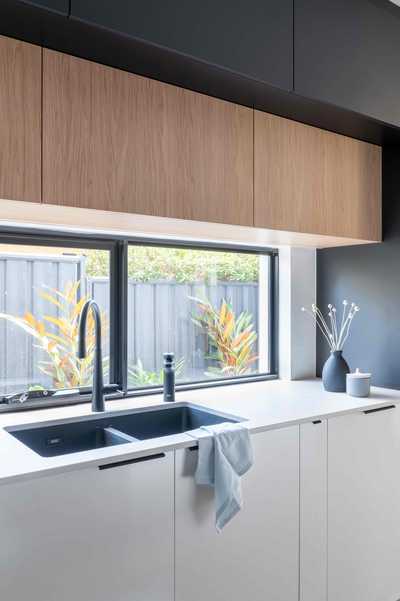
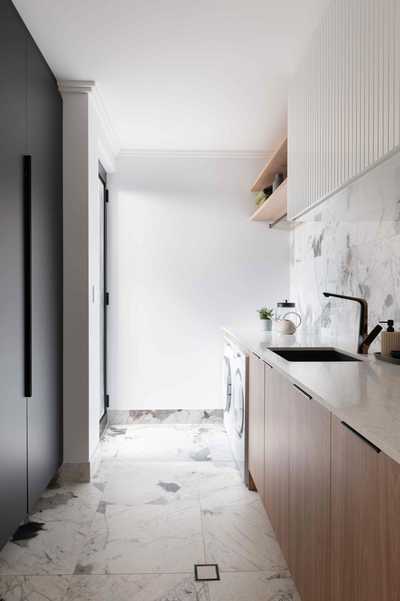
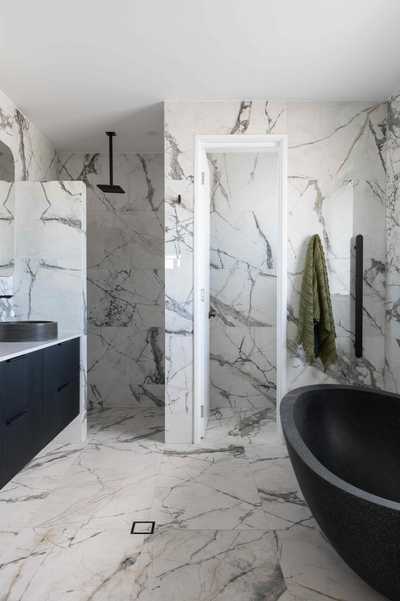
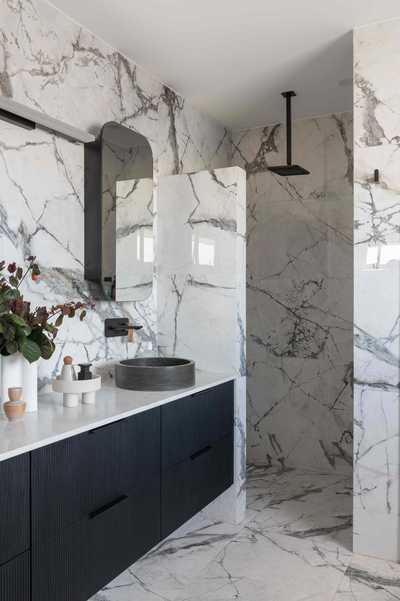
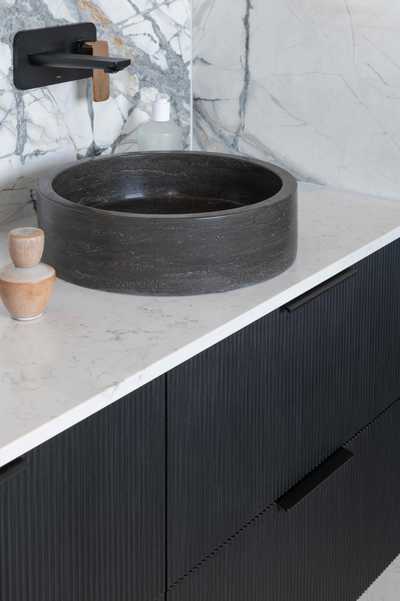
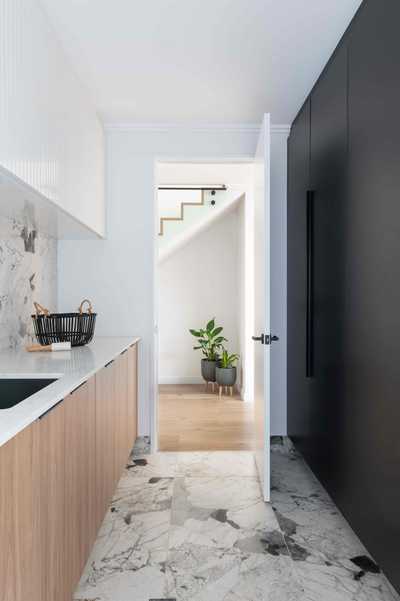
We have done our best to give you an accurate pricing guide. These prices include:
• Beginning to end design service with a single point of contact
• Custom cabinetry
• Standard door profiles
• Handles from our standard range
• Stone benchtops
• Soft closing doors and drawers
• Delivery and installation
The following items are not included in these from prices:
• Removal of existing kitchen
• Trades (for example plumbing, electrical etc.)
• Appliances, sinks and tapware
• Splashbacks
• Lighting
• Flooring & Tiling
• Painting
• Structural works
