Where once open plan living was king, now broken-plan living is making a come-back. But what does that look like for your home? Well, there are simple ways to achieve room definition and more complex ones.
The key to achieving this new trendy way of living is through a clever use of space. And, as with open plan living there are positives and negatives to think through before making this move. We took a more in-depth look at broken-plan living for you to consider.
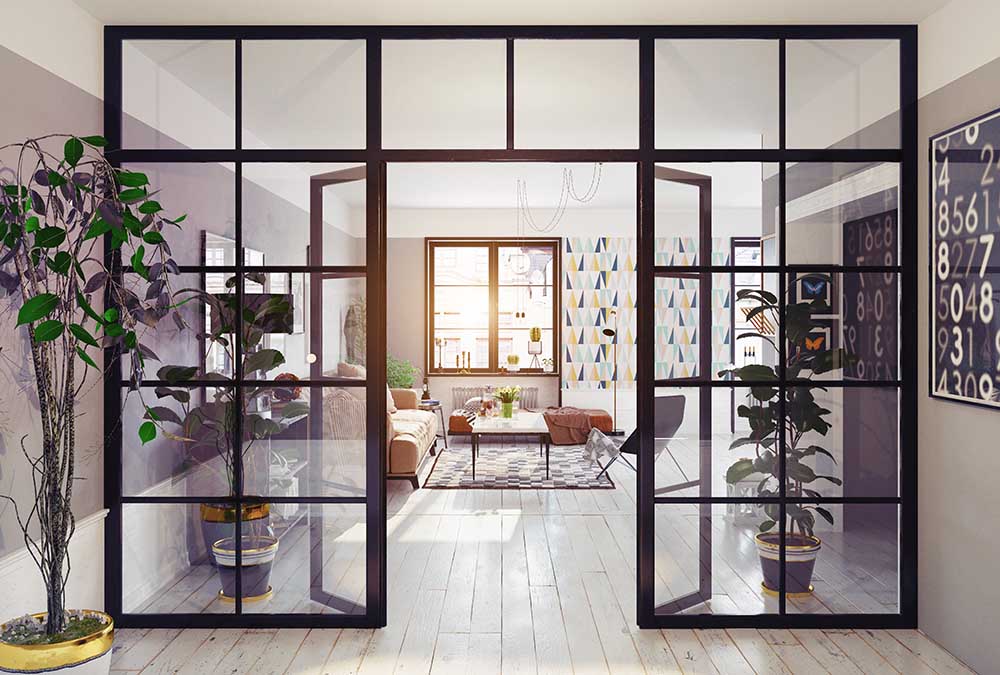
Lighting
Socialising
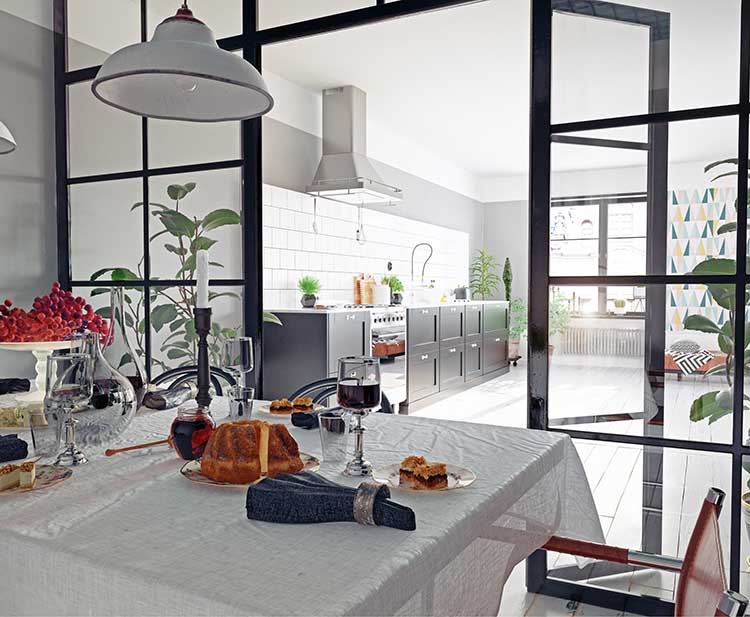
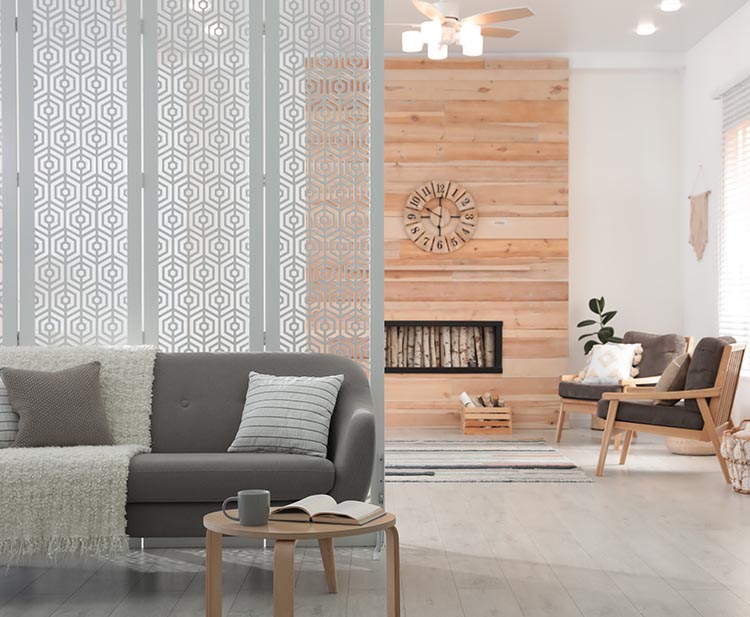
Change up your furniture
Elevate Areas
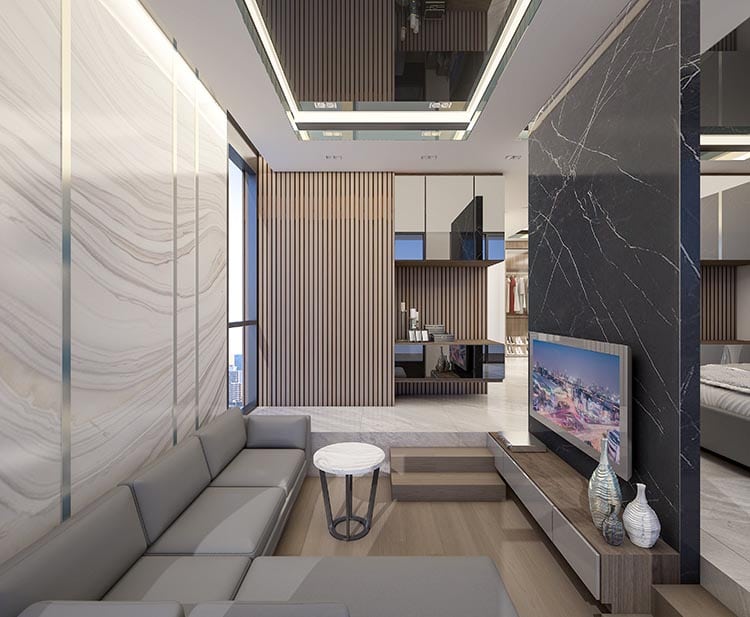
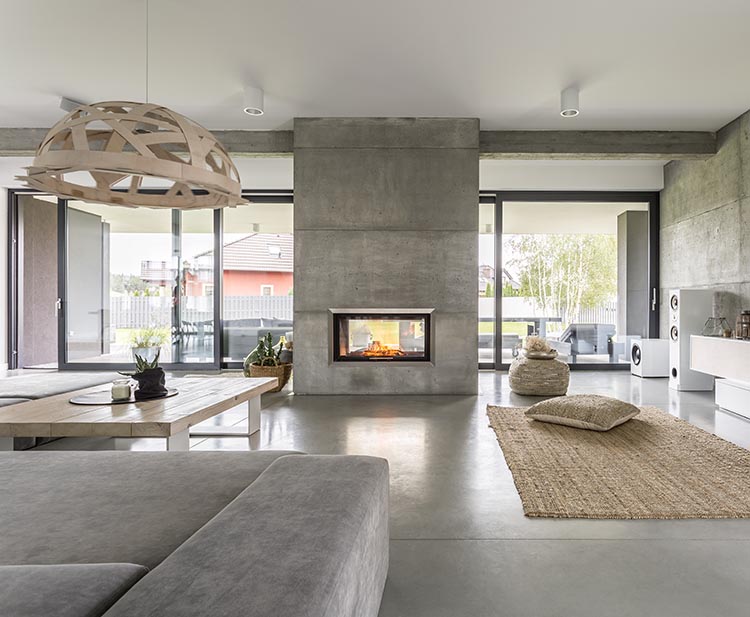
Partial Walls
Half walls also work to create more defined broken-plan spaces in your home. This could be a great addition to your kitchen space. It creates some room definition but also allows you to see your guests in the dining room and easily serve food and drinks over the half wall.
If you’re considering making small or large scale changes to your home and adopting the broken-plan living trend we can help! Talk to our expert team about your next renovation project, book your free consultation today.
